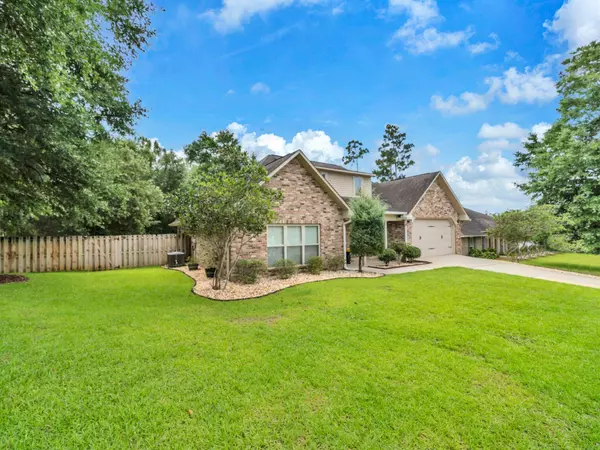For more information regarding the value of a property, please contact us for a free consultation.
4545 Annabelle Lane Crestview, FL 32539
Want to know what your home might be worth? Contact us for a FREE valuation!

Our team is ready to help you sell your home for the highest possible price ASAP
Key Details
Sold Price $390,900
Property Type Single Family Home
Sub Type Traditional
Listing Status Sold
Purchase Type For Sale
Square Footage 2,329 sqft
Price per Sqft $167
Subdivision Kaitlyns Preserve
MLS Listing ID 979828
Sold Date 10/02/25
Bedrooms 4
Full Baths 3
Construction Status Construction Complete
HOA Fees $41/ann
HOA Y/N Yes
Year Built 2015
Annual Tax Amount $3,098
Tax Year 2024
Lot Size 0.390 Acres
Acres 0.39
Property Sub-Type Traditional
Property Description
Welcome to Kaitlyn's Preserve--one of Crestview's desirable communities, ideally positioned on the southeastern edge for convenient commutes to Duke Field, 7th Special Forces Group, and Eglin AFB.This extremely clean and well-maintained home sits on an oversized lot with lush, mature landscaping that provides instant curb appeal and has plenty of room to add a pool.As you arrive, you're welcomed by a charming covered front porch. Step inside to a spacious family room filled with natural light and an open dining area perfect for entertaining. (Currently being used as a home gym.) To the right, the kitchen offers ample counter space and storage with granite countertops, rich wood cabinetry, a large center island, stainless steel appliances, and a walk-in pantry.
Location
State FL
County Okaloosa
Area 25 - Crestview Area
Zoning Resid Single Family
Rooms
Kitchen First
Interior
Interior Features Floor Tile, Floor Vinyl, Pantry
Appliance Auto Garage Door Opn, Range Hood, Refrigerator, Stove/Oven Electric
Exterior
Exterior Feature Fenced Back Yard
Parking Features Garage Attached
Garage Spaces 2.0
Pool None
Utilities Available Electric, Public Sewer, Public Water
Private Pool No
Building
Story 2.0
Structure Type Brick,Roof Dimensional Shg,Slab,Trim Vinyl
Construction Status Construction Complete
Schools
Elementary Schools Antioch
Others
HOA Fee Include Accounting,Ground Keeping,Management
Assessment Amount $500
Energy Description AC - Central Elect,Heat Cntrl Electric,Water Heater - Elect
Financing Conventional,FHA,VA
Read Less

Bought with Real Broker LLC
GET MORE INFORMATION




