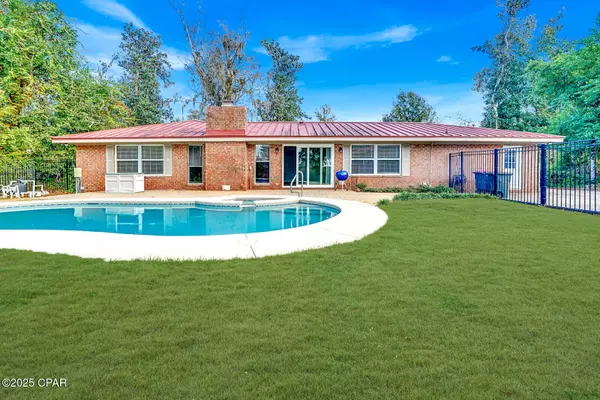For more information regarding the value of a property, please contact us for a free consultation.
9207 Lake Forest DR Youngstown, FL 32466
Want to know what your home might be worth? Contact us for a FREE valuation!

Our team is ready to help you sell your home for the highest possible price ASAP
Key Details
Sold Price $459,000
Property Type Single Family Home
Sub Type Single Family Residence
Listing Status Sold
Purchase Type For Sale
Subdivision [No Recorded Subdiv]
MLS Listing ID 764911
Sold Date 03/21/25
Style Ranch
Bedrooms 3
Full Baths 2
HOA Y/N No
Year Built 1975
Annual Tax Amount $1,740
Tax Year 2023
Lot Size 0.690 Acres
Acres 0.69
Property Sub-Type Single Family Residence
Property Description
Welcome to your ideal lakeside getaway or residence where comfort meets luxury. This stunning 3-bedroom, 2-bath home sits on a large lot, offering plenty of space to relax and entertain. The newly remodeled kitchen is a chef's dream with stainless appliances, granite countertops, with plenty of cabinets to meet all your cooking and storage needs. The home boats of a thoughtful, spacious open floor plan with a cozy living room complete with a fireplace and water views from all rooms, creating the perfect atmosphere for relaxing at the end of the day. The large master bedroom offers his and her closets and a peaceful retreat, while the heated bathroom floors in both bathrooms add a touch of luxury. The home also includes a large garage and workshop, ideal for hobbies, storage, or projects. The property also features a private boat dock, perfect for lake enthusiasts, and a sparkling pool to enjoy sunny days . Nestled in a quiet, serene area, the house offers privacy while being only 1/2 mile from the boat ramp, making it easy to enjoy all that the lake has to offer.
Location
State FL
County Bay
Area 04 - Bay County - North
Interior
Interior Features Attic, Beamed Ceilings, Breakfast Bar, Cathedral Ceiling(s), Pantry, Pull Down Attic Stairs, Recessed Lighting, Split Bedrooms, Track Lighting, Window Treatments
Heating Central, Fireplace(s)
Cooling Central Air
Flooring Hardwood, Tile
Fireplace No
Appliance Dryer, Dishwasher, ENERGY STAR Qualified Appliances, Disposal, Microwave, Refrigerator, Range Hood, Washer
Exterior
Exterior Feature Boat Lift, Boat Slip, Boat Ramp, Dock
Parking Features Detached, Garage
Garage Spaces 2.0
Garage Description 2.0
Fence Fenced
Pool Fenced, Gunite, In Ground
Utilities Available High Speed Internet Available, Septic Available, Trash Collection, Water Available
Amenities Available Boat Ramp
Waterfront Description Canal Access,Lake,Boat Dock/Slip,Waterfront
View Y/N Yes
Water Access Desc Canal Access,Lake,Boat Dock/Slip,Waterfront
View Canal, Lake
Porch Open, Porch
Building
Lot Description Landscaped, Waterfront, Paved
Story 1
Entry Level One
Sewer Septic Tank
Water Well
Architectural Style Ranch
Level or Stories One
Additional Building Boat House, Workshop
New Construction No
Schools
Elementary Schools Deer Point
Middle Schools Merritt Brown
High Schools Mosley
Others
Tax ID 05295-050-000
Acceptable Financing Cash, FHA, VA Loan
Listing Terms Cash, FHA, VA Loan
Financing Conventional,USDA
Special Listing Condition Listed As-Is
Read Less
Bought with CENTURY 21 Commander Realty
GET MORE INFORMATION




